Una mirada al futur edifici de l’IBE al “Mercat del Peix”
La ciència està plena de SHEroes que amb la seva passió, treball i creativitat han inspirat la biologia evolutiva d'avui.
Com a part del nostre compromís amb la societat, l'Institut de Biologia Evolutiva (IBE, CSIC-UPF) vol donar crèdit i visibilitat als assoliments de les científiques en evolució.
Amb aquest objectiu, llancem la campanya #WhoisyourSHEro per a compartir històries de dones que han tingut un impacte en la carrera científica dels / les nostres investigadors/es a través de les xarxes socials i la web.
La campanya continua avançant a mesura que més i més dones en evolució inspiren a la comunitat IBE.
Pots unir-te a la conversa a través de les xarxes socials amb l'etiqueta #WhoisyourSHEro.
 |
Una mirada al futur edifici de l’IBE al “Mercat del Peix”
Ha arrencat el projecte executiu de la nova seu de l’Institut de Biologia Evolutiva (CSIC-UPF) al Mercat del Peix i es generen les primeres imatges del futur edifici.
La direcció i l'equip gestor del centre treballen perquè, a banda de funcional, el nou edifici sigui respectuós amb el medi ambient, contribueixi positivament al desenvolupament sostenible de la recerca, promogui la comunicació i el benestar dins de la comunitat i aporti valor a la ciutadania.

Durant el mes de juliol del 2023 es va finalitzat el projecte bàsic dels edificis de l’IBE i la UPF al Mercat del Peix. Els arquitectes de ZFG Arquitects, MIRAG i Double Twist, comencen a treballar ara en el projecte executiu que definirà amb detall el disseny dels interiors i totes les instal·lacions del nou edifici de recerca.
En aquesta fase, es comencen a generar les primeres imatges de com seran les futures instal·lacions del nou complex que agrupa els centres d’investigació BIST, UPF i IBE, i que acollirà més de 1.200 persones dedicades a la recerca i el seu suport. L’edifici comptarà amb una estructura oberta i transparent que promourà el contacte de la recerca amb la ciutadania i l’estalvi energètic, els pilars centrals d’aquest projecte.
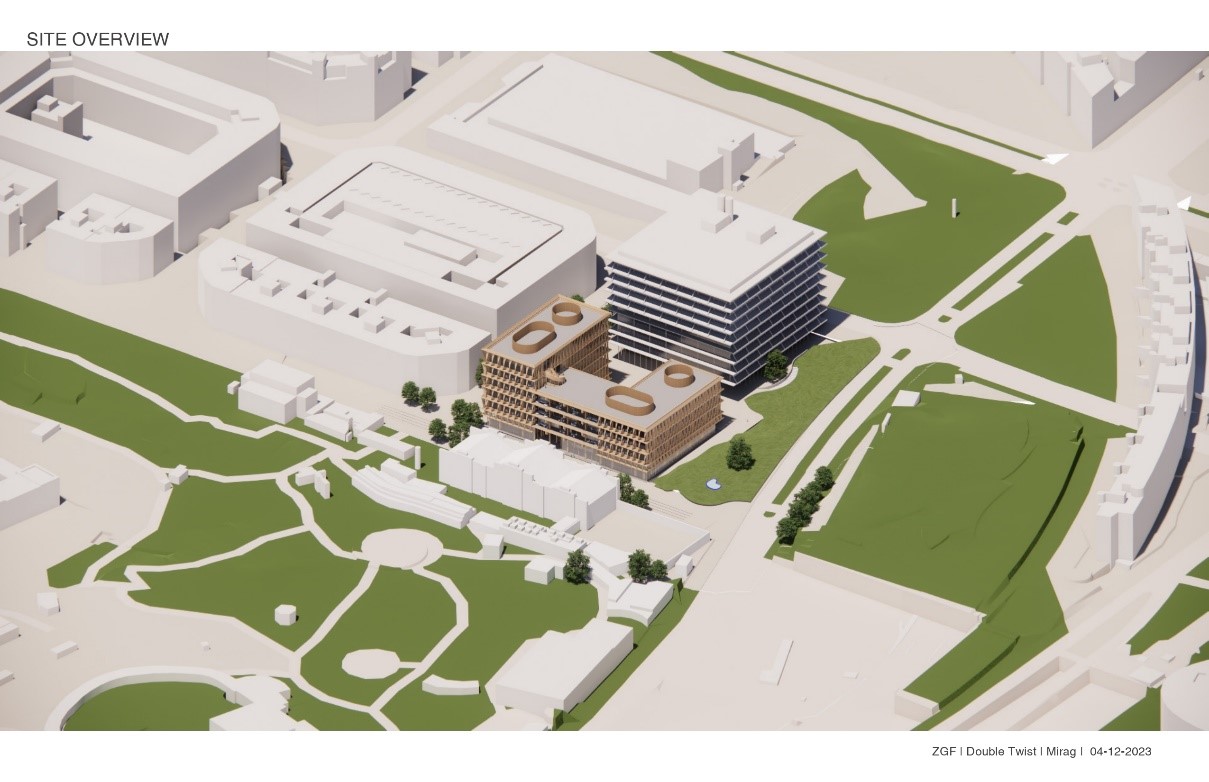
Visió general del complex. Crèdit a ZFG, Double Twist i Mirag.
El complex formarà part del projecte “La Ciutadella del Coneixement” i s’ubica al districte de Ciutat Vella, limitant amb el Zoo de Barcelona i la Universitat de Pompeu Fabra en una zona que es convertirà en un dels principals nodes del coneixement a Europa.
Un projecte d'edifici per l'IBE amb un equip al darrere
Cada setmana, l'equip de direcció i gestió de l'IBE participa en diverses comissions de treball per avançar en el desenvolupament del projecte d'edificació de la nova seu de l'IBE.
El director Salvador Carranza i la gerent Anna Pérez participen setmanalment de la comissió de seguiment del Mercat del Peix, on assisteixen representants de tots els promotors del Mercat del Peix: UPF, BIST, i IBE (CSIC-UPF).
"En aquestes reunions, es repassa l’estat de tots els temes que afecten als projectes de construcció dels tres edificis del Mercat del Peix: cronograma, projecte d'urbanització, llicències, seguiment dels projectes, etcètera", comenta Anna Pérez.
Per altra banda, també participen de les reunions periòdiques amb l'equip d'arquitectura ZGF, Mirag i Double Twist, i amb els promotors del procés d'edificació de la UPF i el CSIC, per posar en comú l’estat del projecte arquitectònic. "En general, vetllem per la correcta evolució del projecte de l’edifici de l’IBE", afegeix Perez.
La cap de comunicació de l'IBE, Pilar Rodríguez, participa a les reunions periòdiques de l'equip de difusió del projecte juntament amb els representats de la UPF i el BIST. "A la comissió, treballo com a representant de l'IBE per coordinar les accions corals que donen visibilitat al projecte d'edificació del Mercat del Peix".
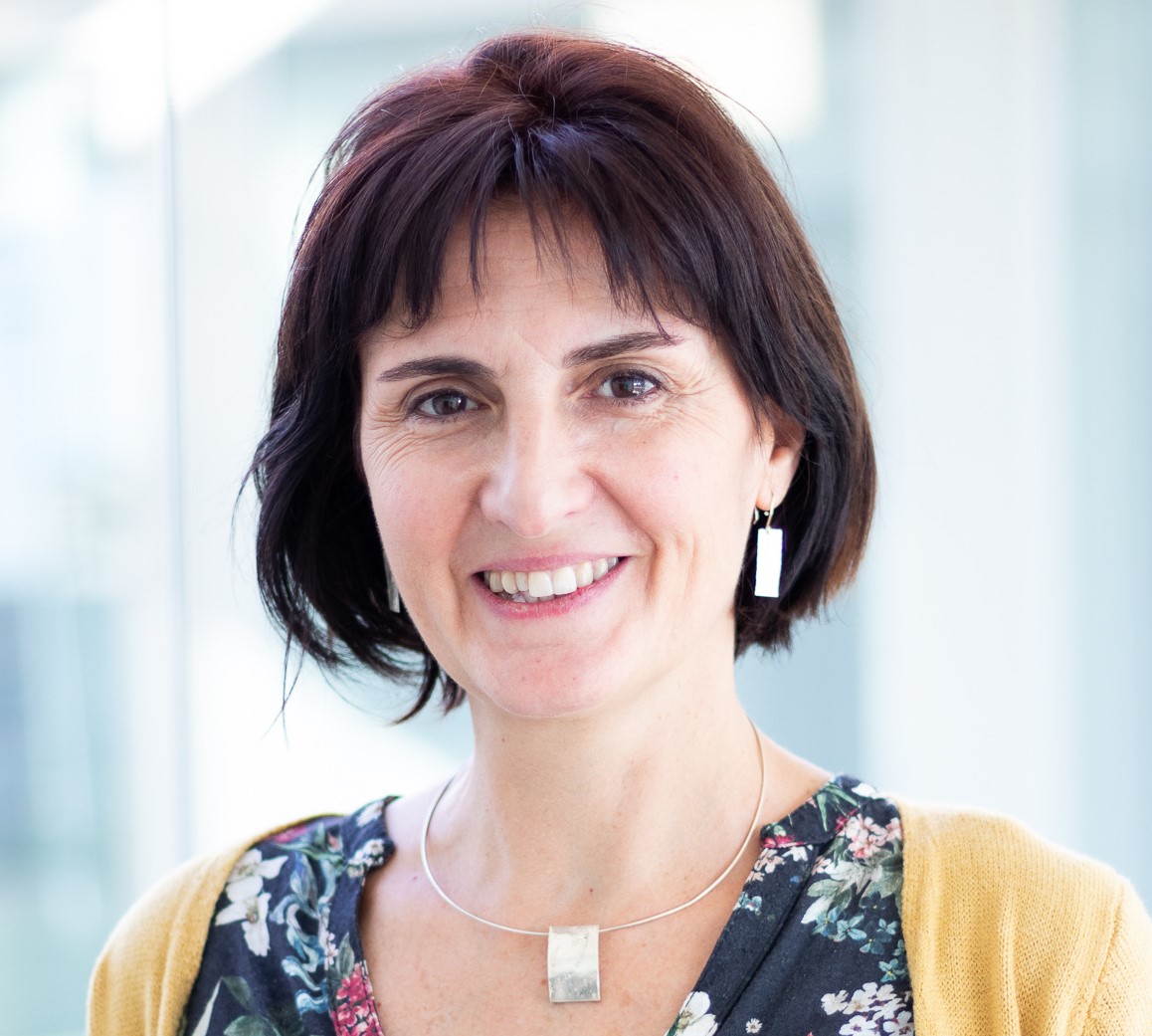
Anna Perez, gerent de l'IBE(CSIC-UPF) i participant dels equips de treball per al projecte d'edificació de la nova seu al Mercat del Peix.
La nova seu de l'IBE: obertura i sostenibilitat
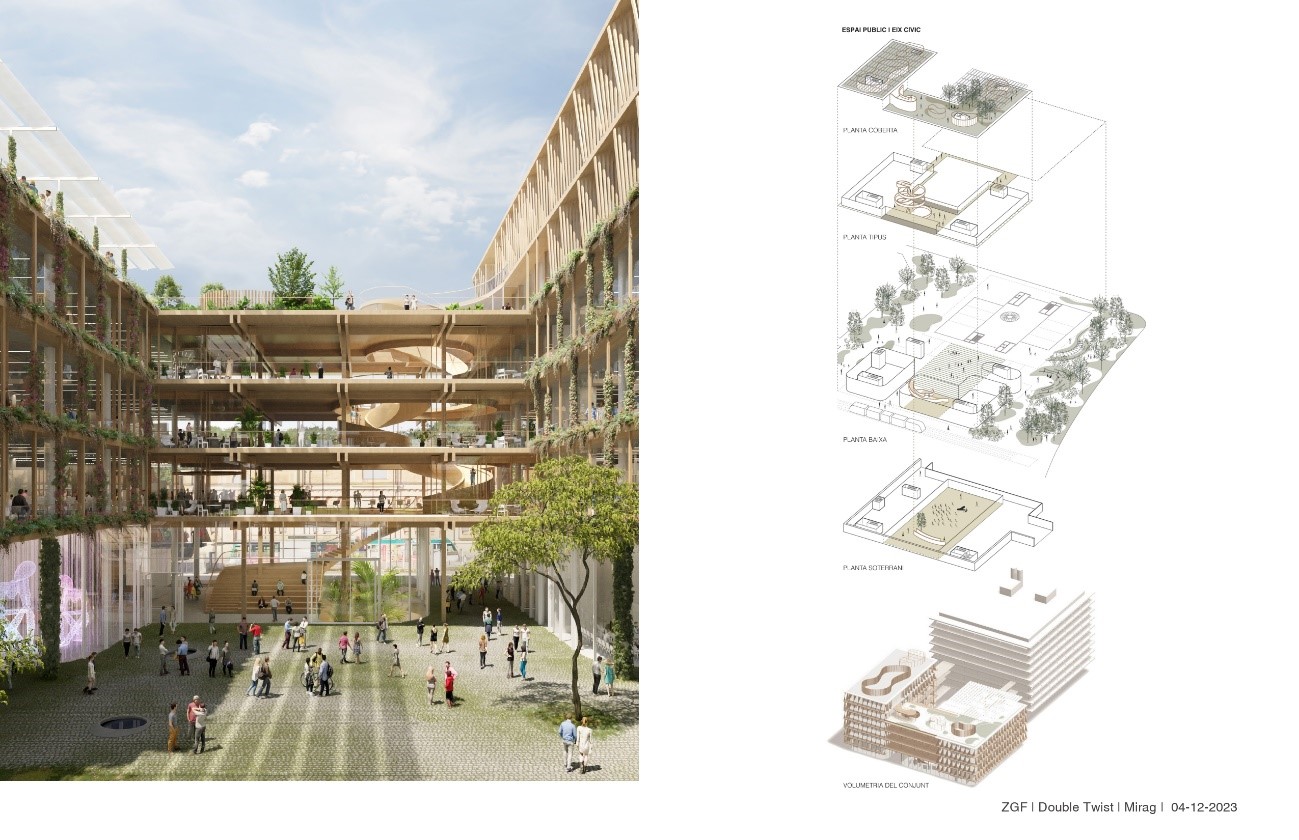
Visió general del complex. Crèdit a ZFG, Double Twist i Mirag.
La visibilitat de la recerca és clau en el projecte arquitectònic dels edificis de l’IBE i la UPF, que compten amb estructures de vidre i un disseny que en facilita l’obertura al públic general.
Envoltats d’una zona enjardinada, els dos edificis, molt interrelacionats, estan dissenyats per fomentar l'intercanvi amb la ciutadania. Amb aquesta finalitat s’han dissenyat espais destinats a la divulgació científica, com ara el Laboratori de demostració, situat a la primera planta de l’edifici per a rebre visites escolars i realitzar tallers.
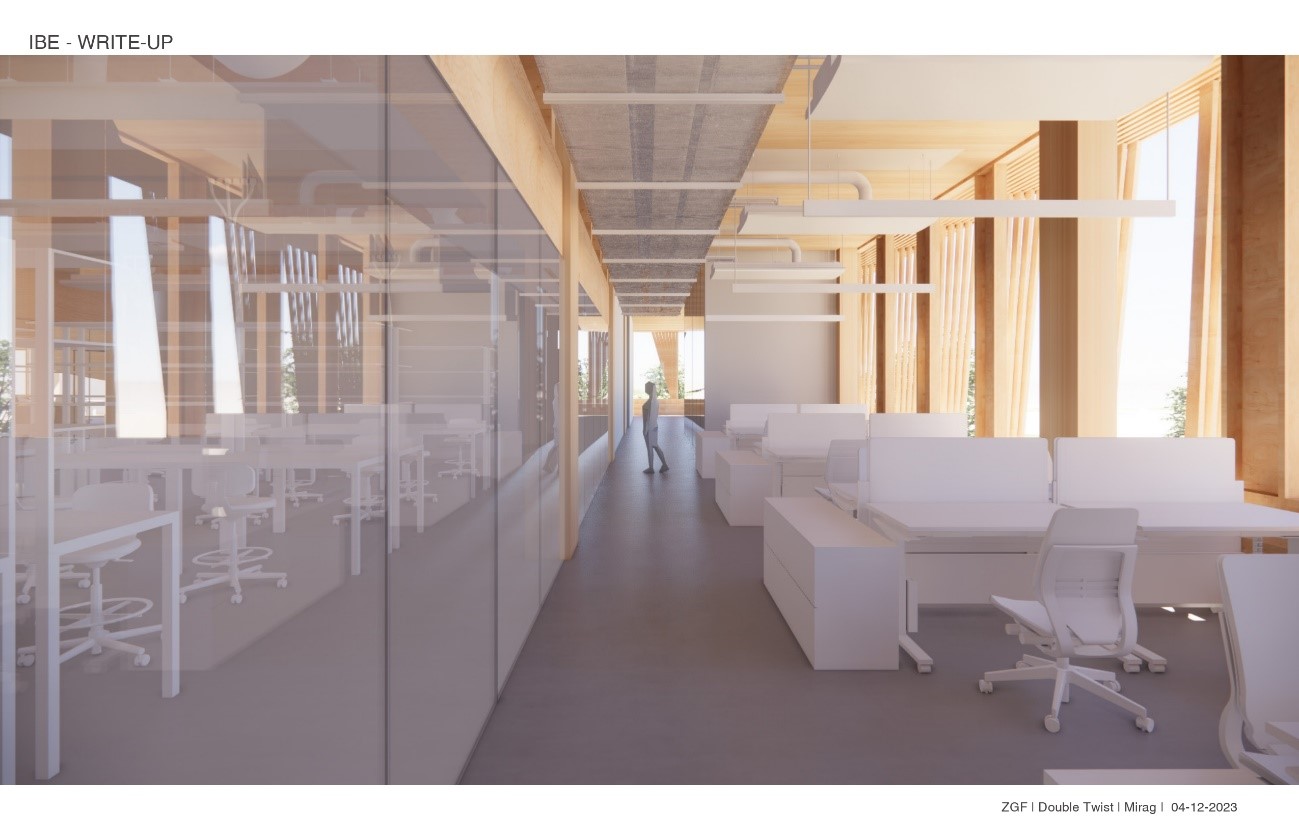
Interior de l'edifici de l'IBE. Crèdit a ZFG, Double Twist i Mirag.
L’obertura del complex també està destinada a compartir la recerca i facilitar el flux de treball entre els diferents departaments. Els laboratoris de l’IBE compartiran espais comuns i comptaran amb punts de trobada per fomentar la col·laboració en la investigació, també entre els diferents centres.
Dissenyat per minimitzar l’impacte ecològic, el nou edifici de l’IBE incorpora cortines de materials bio-sostenibles que minimitzen l’entrada de calor durant l’estiu i aprofiten la llum i l’escalfor durant l’hivern. En particular, s'està treballant per que l'edifici compleixi amb els alts estàndards de sostenibilitat de la certificació Leadership in Energy and Environmental Design (LEED) platinum.
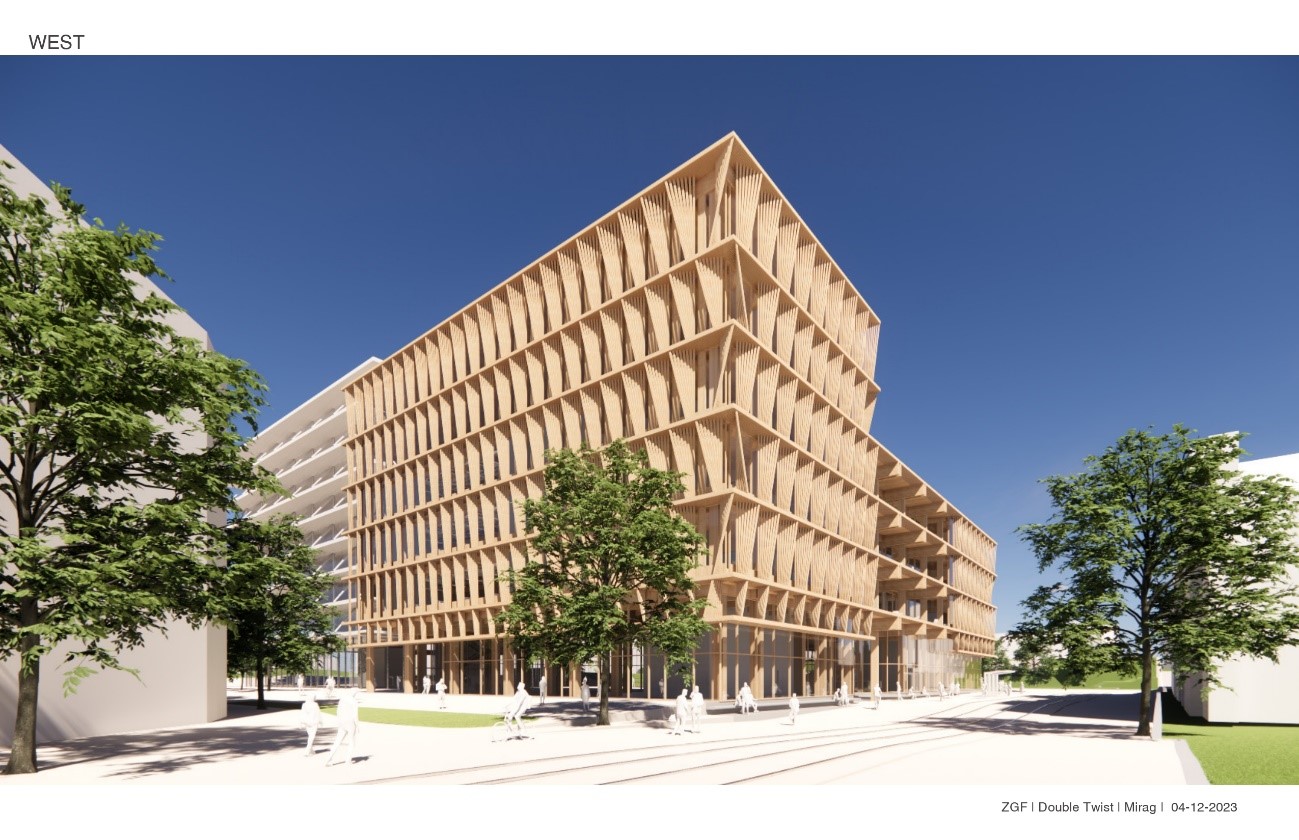
Ala oest de l'edifici. Crèdit a ZFG, Double Twist i Mirag.
"Serà una infraestructura totalment alineada amb la màxima del campus pel benestar planetari on s’ubicarà, i ens permetrà fer recerca de vanguardia en biologia evolutiva alhora que vetllem pel benestar dels recercaires, la ciutadania i el medi ambient", conclou Perez.
El projecte executiu finalitzarà el desembre del 2023, i es preveu que les obres continuïn per a garantir l’obertura de portes del nou edifici de l’IBE l’any 2026.
